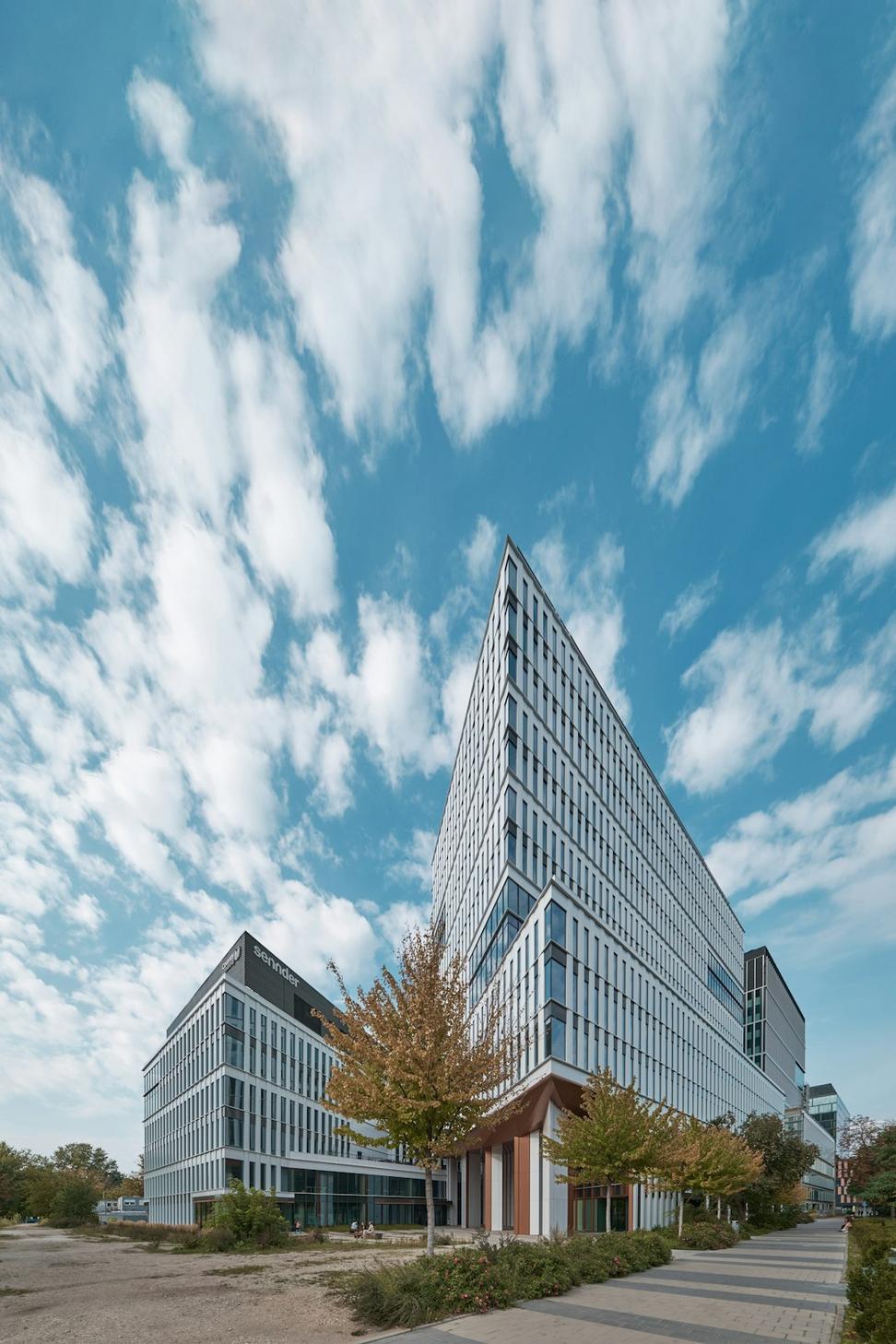
Our Work Speaks
A collection of projects we're genuinely proud of - each one tells its own story
Look, we could fill this page with fancy talk about "design excellence" and "award-winning projects," but honestly? We'd rather just show you what we've built. Over the past dozen years, we've worked on everything from cozy family homes to massive commercial developments, and yeah, we've restored a few beautiful old buildings that deserved a second life.
What ties it all together is our commitment to building things that don't trash the planet. Every project here reflects our belief that architecture should work WITH the environment, not against it.
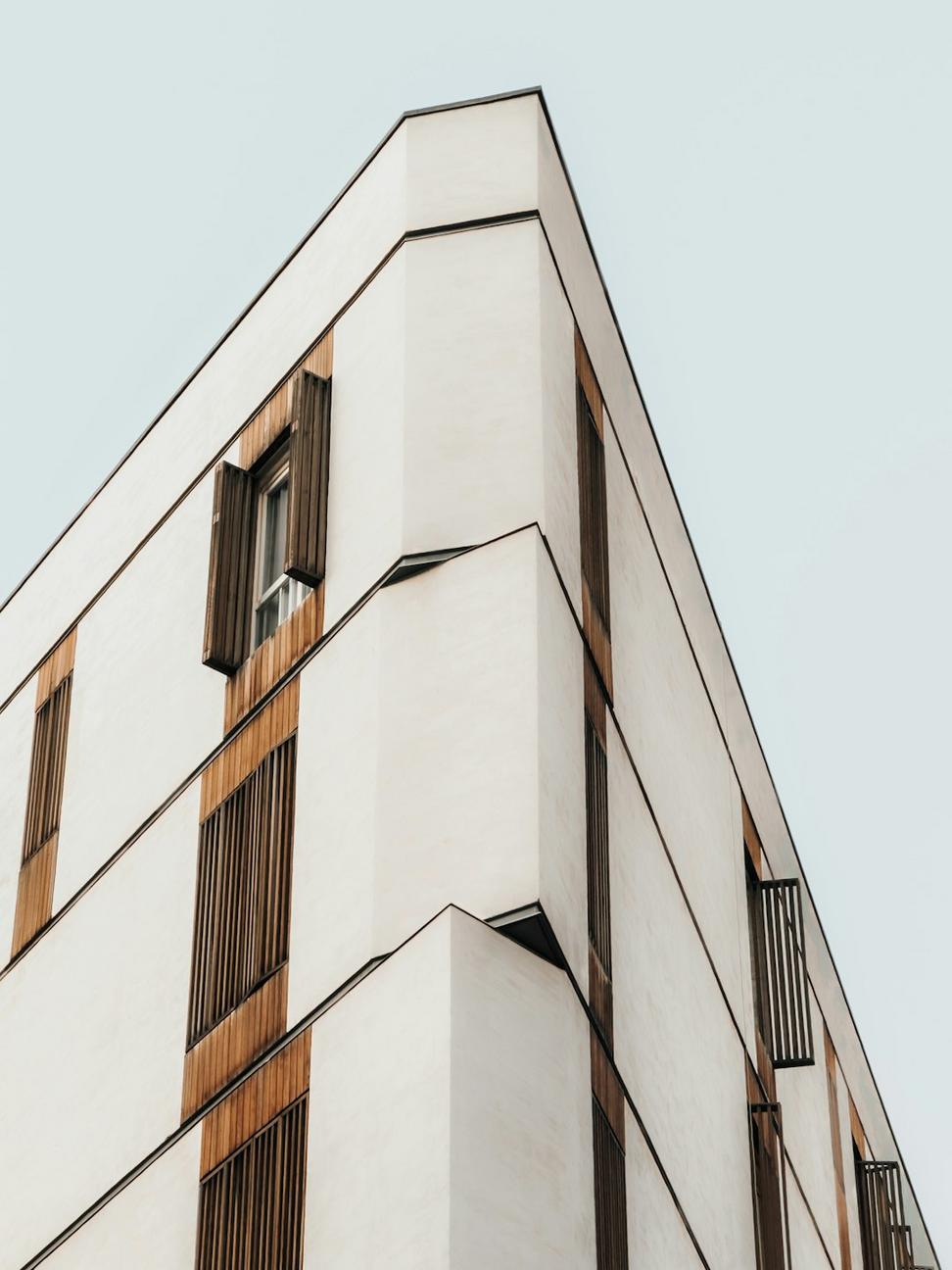
This one's special to us. The clients wanted a family home that'd last generations without costing a fortune to heat and cool. We incorporated passive solar design, a green roof that's become a neighborhood talking point, and reclaimed materials from an old barn that was being torn down nearby.
The kids have their own wing, the home office actually feels separate from family chaos, and the whole place runs on about 60% less energy than comparable homes in the area. That's the kind of win-win we're after.
Location: Mississauga, ON | Completed: 2022
Corporate offices don't have to be soul-crushing boxes, y'know? This 40,000 sq ft complex houses three different companies, and we designed it so everyone gets natural light - even the interior meeting rooms have skylights and light wells.
The building's got LEED Gold certification, rainwater harvesting for the landscaping, and a rooftop where employees actually want to take their lunch breaks. One tenant told us their sick days dropped after moving in. Can't prove causation, but we'll take it.
Location: Markham, ON | Completed: 2021
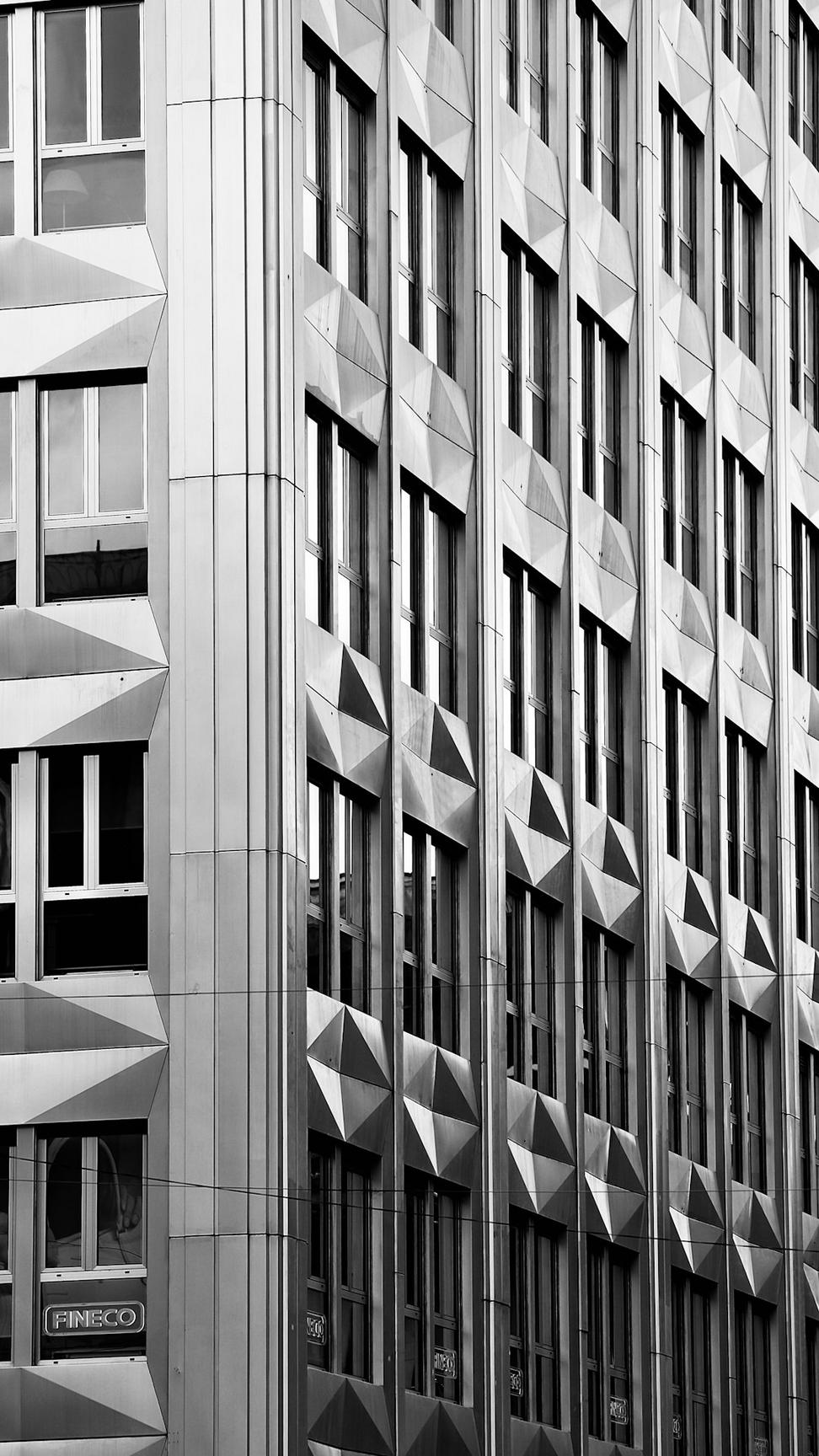
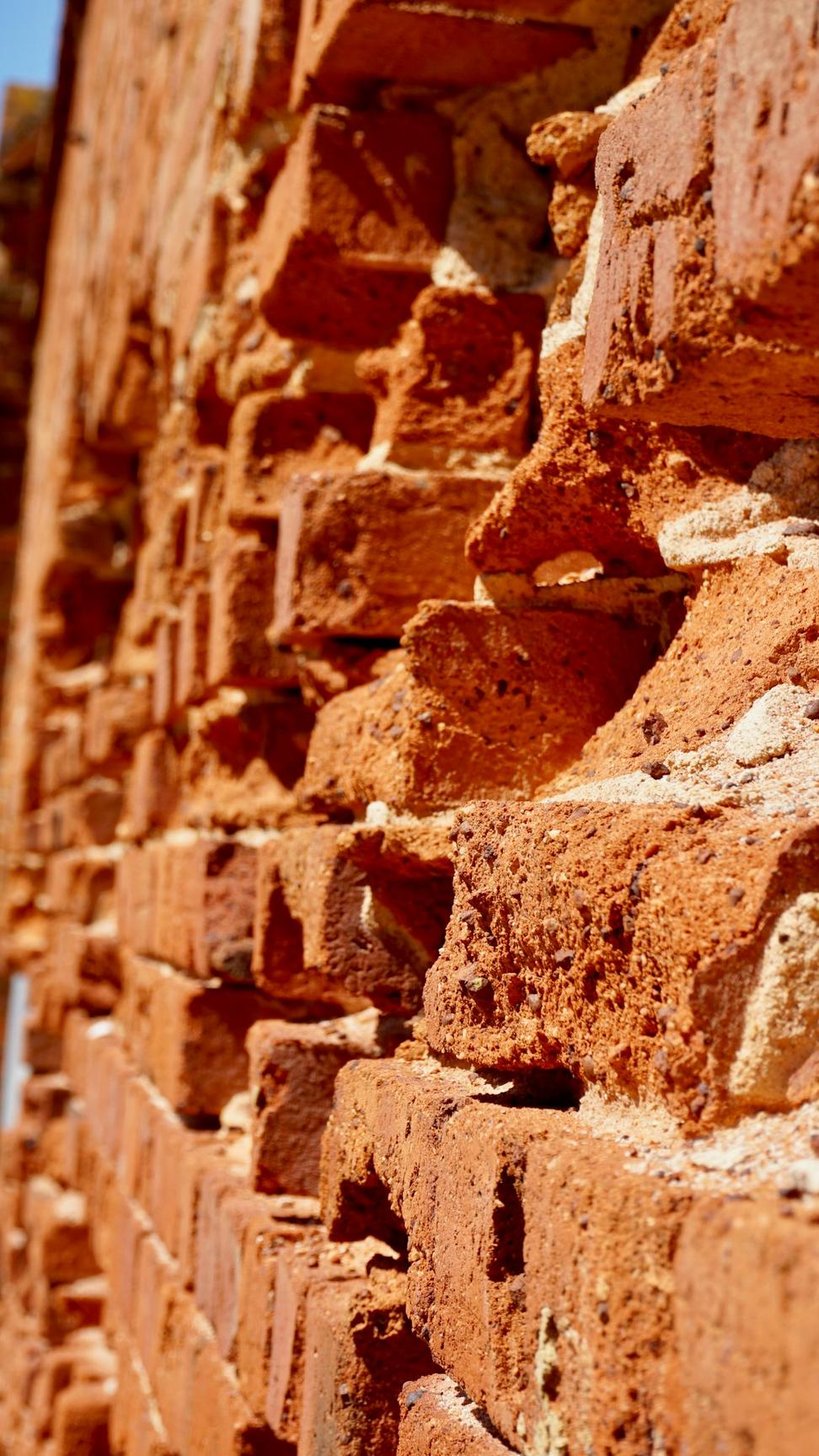
Converting a 1890s distillery into modern loft apartments was... challenging. The heritage board had opinions (lots of 'em), and we had to preserve the original brick and timber work while bringing everything up to current codes.
The result? 24 unique units with 14-foot ceilings, exposed beams, and modern efficiency. We kept the old loading doors, turned the grain silos into feature elements, and managed to slip in geothermal heating without disturbing the building's character.
Location: Toronto, ON | Completed: 2020
Sometimes the best projects aren't flashy. This community center serves a neighborhood that desperately needed a gathering space. We worked with local residents - like, actually listened to what they wanted - and designed something that's become the heart of the area.
There's a library, maker space, commercial kitchen for cooking classes, and an indoor-outdoor community garden. It's entirely net-zero energy, and the construction provided jobs for folks from the neighborhood. That's the kind of architecture that matters.
Location: Scarborough, ON | Completed: 2023
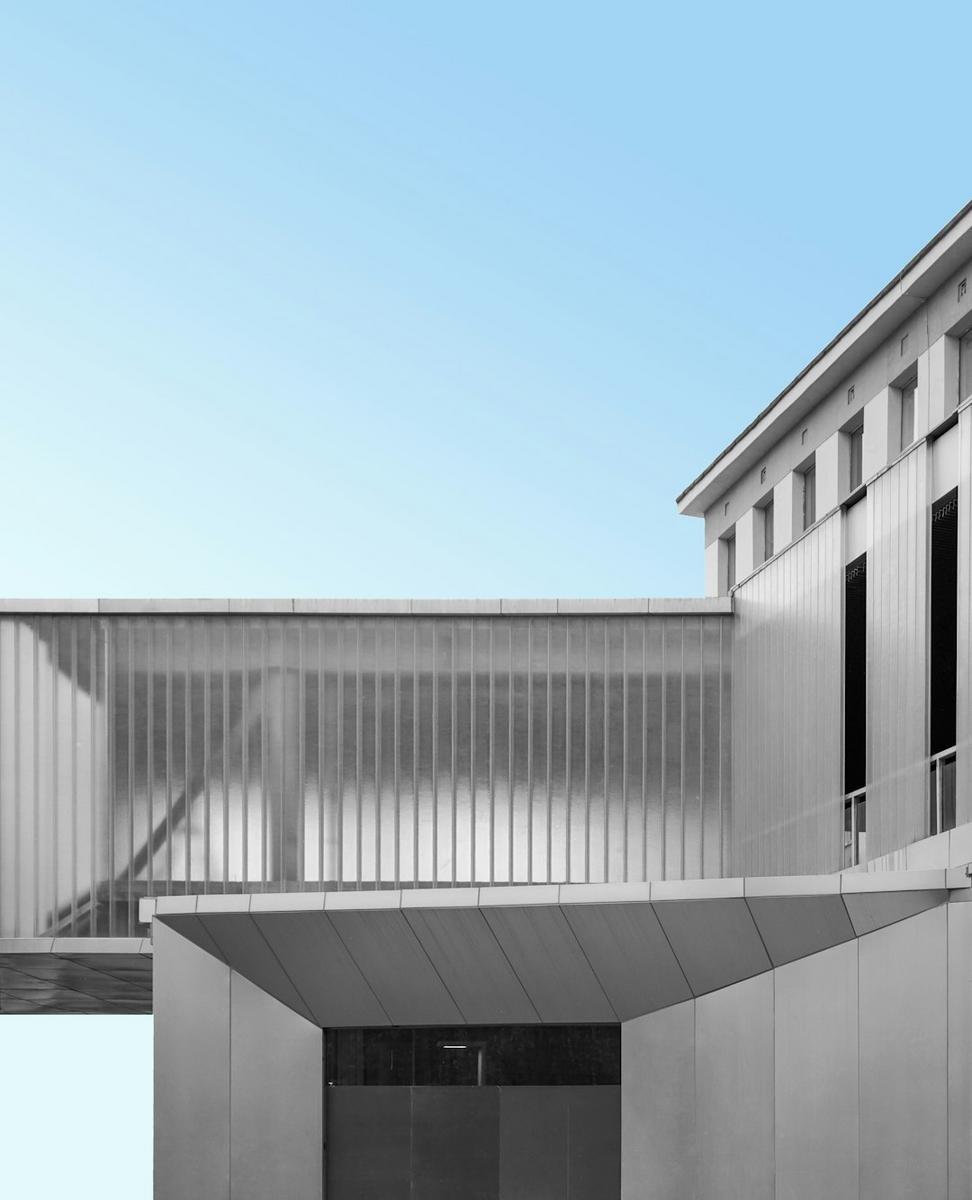
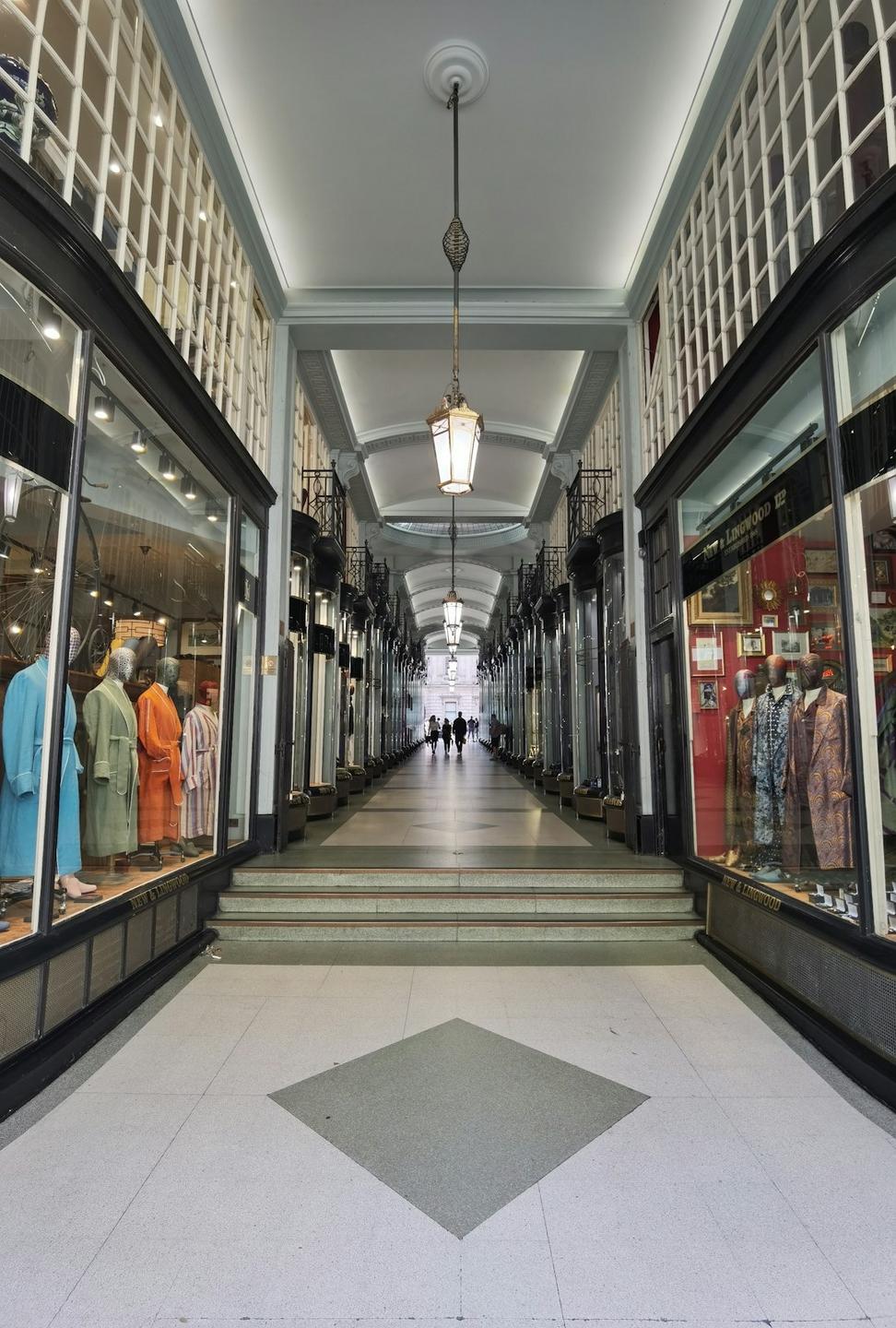
Retail's tough right now, so when a boutique clothing brand wanted a flagship store, we knew it had to be an experience, not just a shop. The space adapts - modular fixtures let them completely reconfigure the layout seasonally.
We used reclaimed wood from old Toronto streetcars (how cool is that?), LED lighting that adjusts color temperature throughout the day, and big windows that blur the line between street and store. Sales are up 40% compared to their old location.
Location: Toronto, ON | Completed: 2022
Healthcare spaces are tricky - they need to be functional but not feel clinical. This multi-practitioner wellness center serves physiotherapists, counselors, and naturopaths, so each space needed different vibes.
Tons of natural materials, a living wall in the waiting area, and acoustics that actually work. Patients have said they feel calmer just walking in, which is kinda the whole point.
Location: Oakville, ON | Completed: 2021
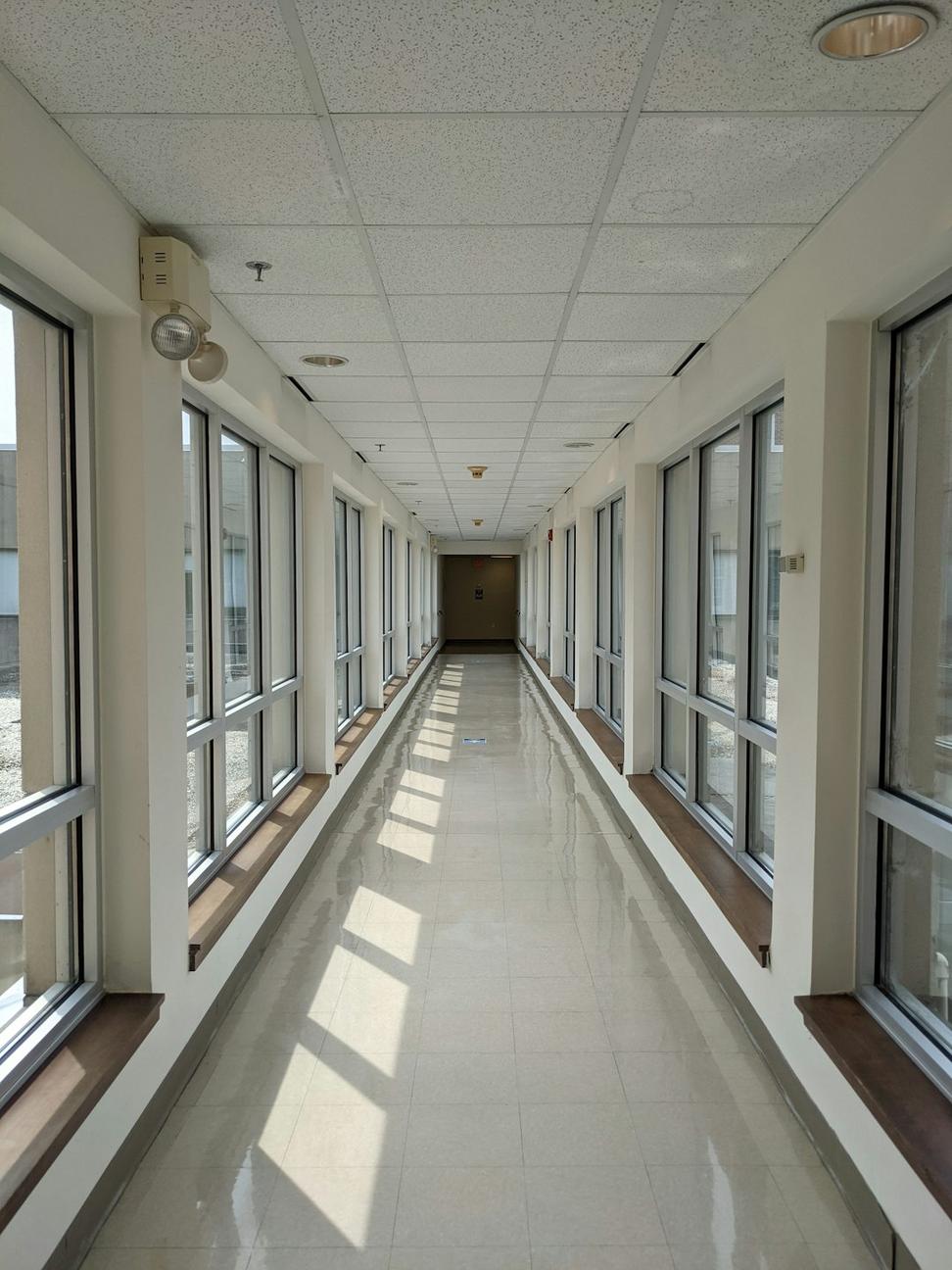
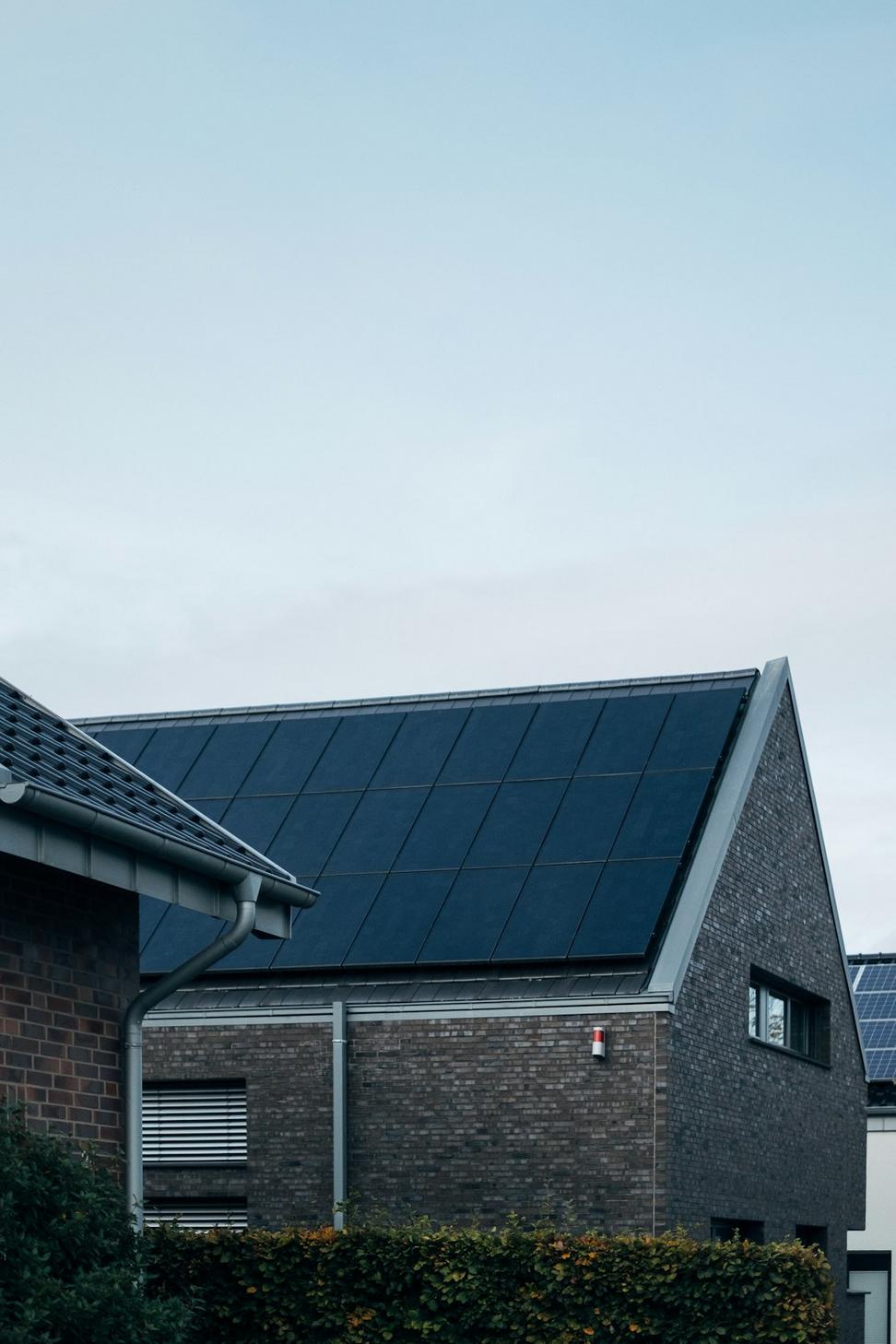
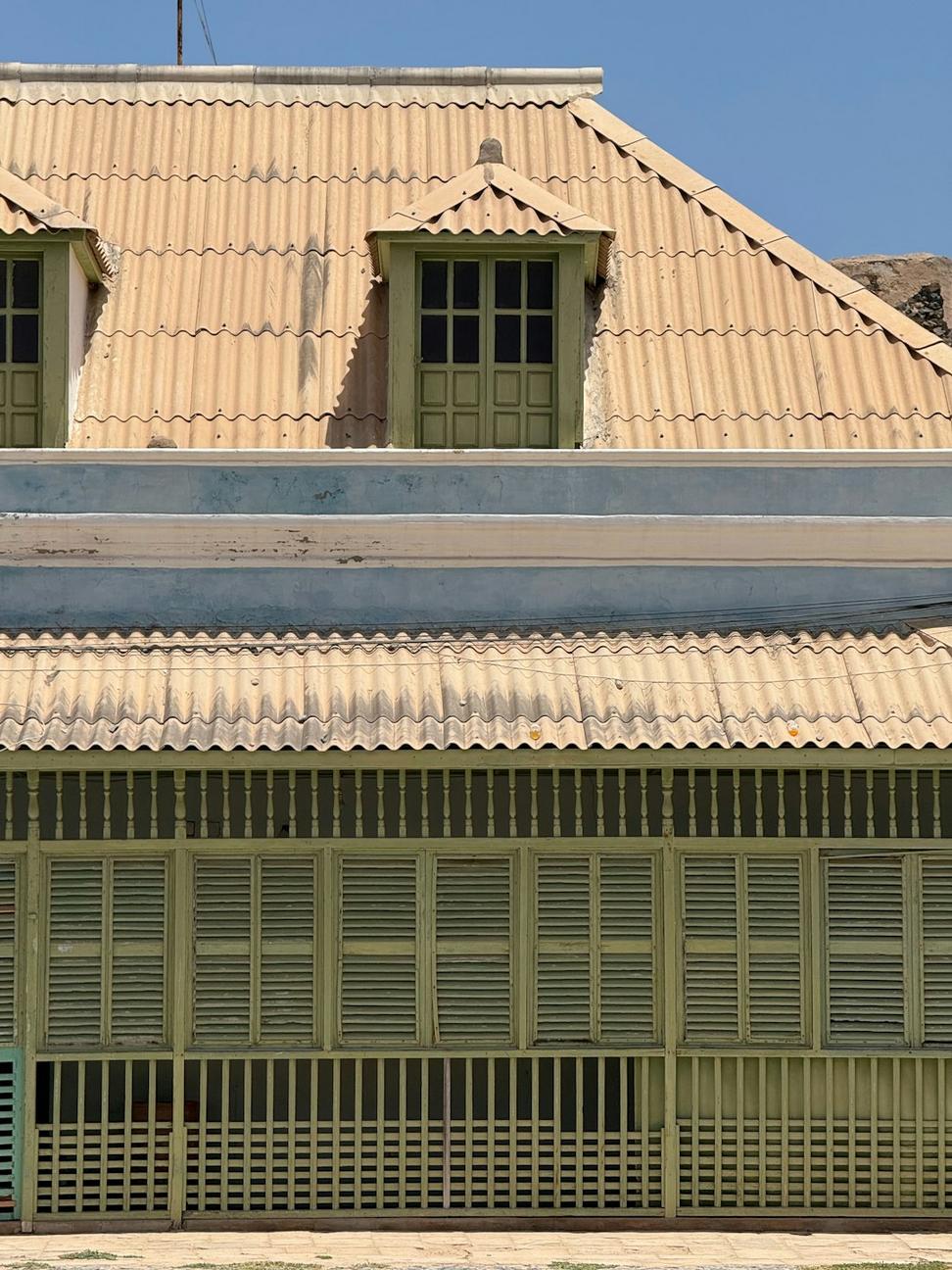
This project was part research, part proof-of-concept. We wanted to show that net-zero homes don't have to cost a fortune or look like science experiments. It's a normal 2,400 sq ft family home that produces as much energy as it consumes annually.
Solar panels, super-insulated walls, triple-pane windows, heat recovery ventilation - all the good stuff. But it looks like a regular house, costs about 15% more than standard construction, and the owners' energy bills are literally zero. We've had about 50 architects and builders tour it, which means the ideas are spreading. That's a win.
Location: Burlington, ON | Completed: 2023
We don't follow a house style or force every project into the same aesthetic box. What you're seeing here is diversity - because every client, site, and budget is different. But if you look closer, there are threads that connect everything.
Every single project starts with "how do we minimize environmental impact?" It's not an add-on or an upgrade - it's baked into how we think from day one.
We spend a lot of time understanding the site, the neighborhood, the climate, and the people who'll use the space. Cookie-cutter solutions aren't our thing.
We're not designing for Instagram likes or next year's trends. We're building spaces that'll serve people well for decades, maybe longer.
We've got detailed case studies, construction photos, and technical specs for many of these projects. If something caught your eye or you want to discuss how we might approach your project, let's talk.
Look, awards aren't why we do this, but it's nice when peers recognize the work. Here's some of the recognition these projects have received:
OAA Design Excellence Award 2023
Net Zero Demonstration Home
Toronto Urban Design Award 2023
Maple Grove Community Hub
Heritage Toronto Award 2021
Historic Distillery Conversion
CaGBC Green Building Award 2022
Greenway Office Complex