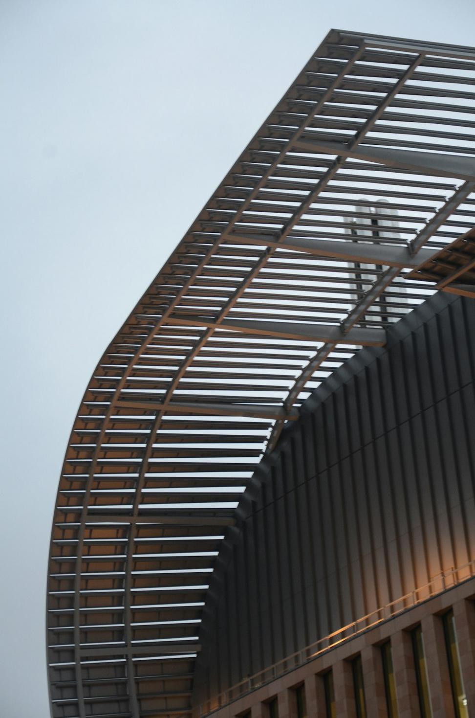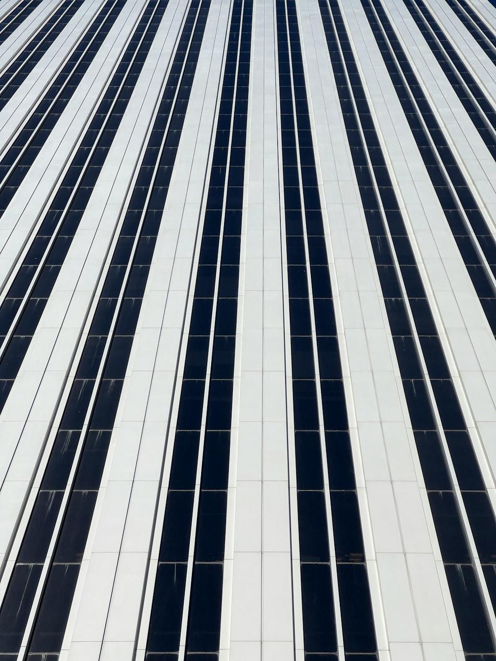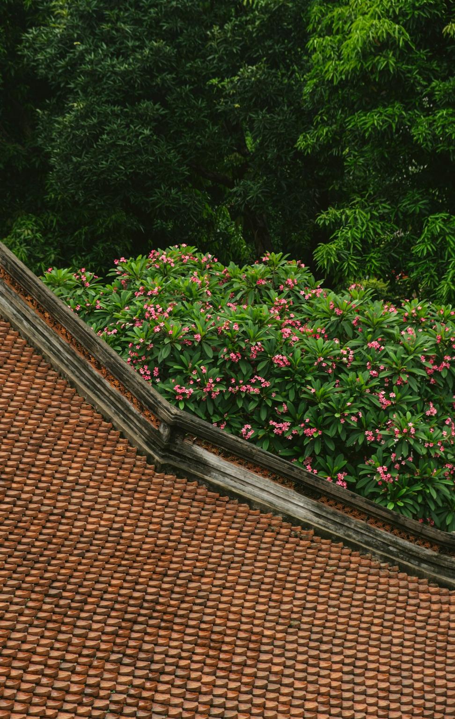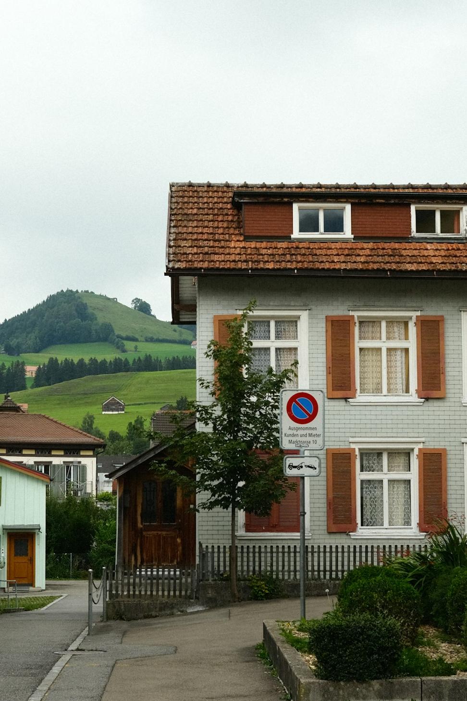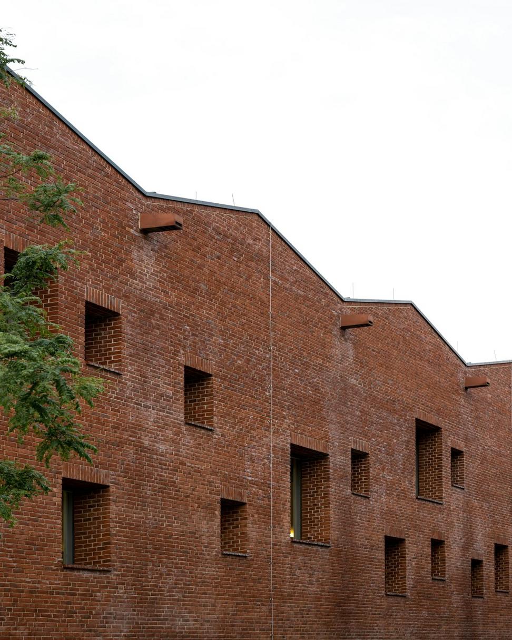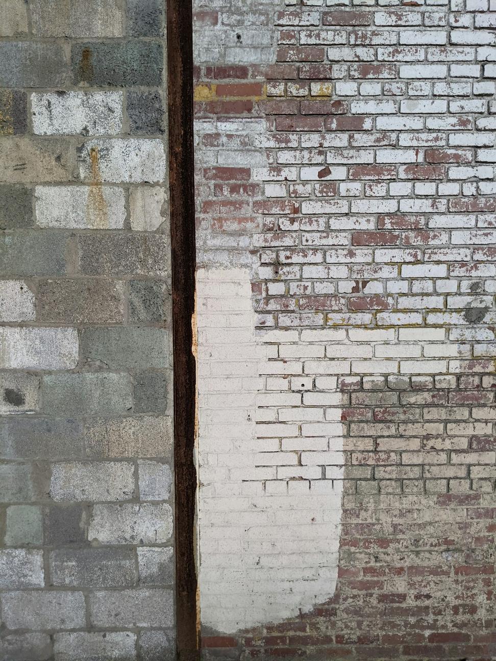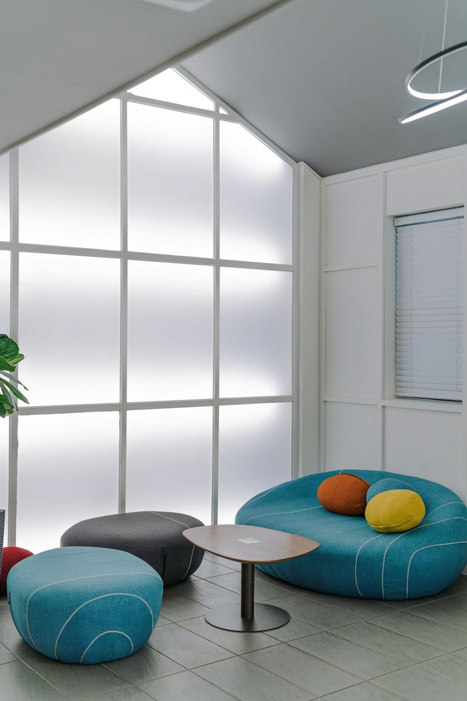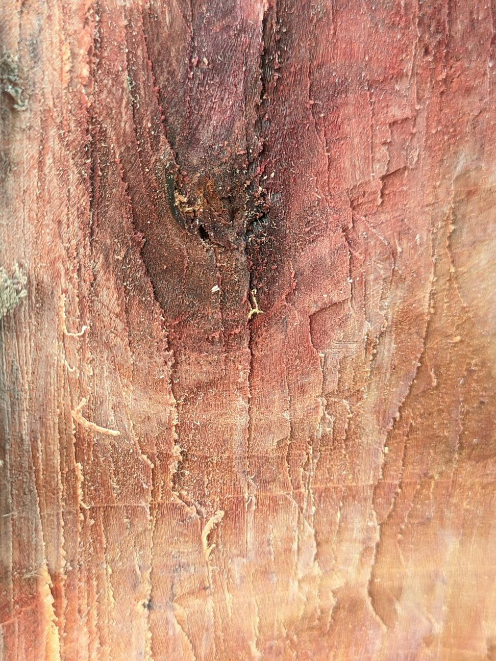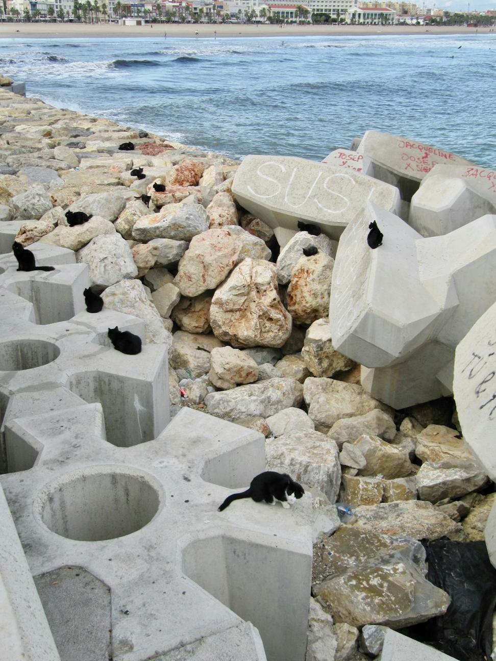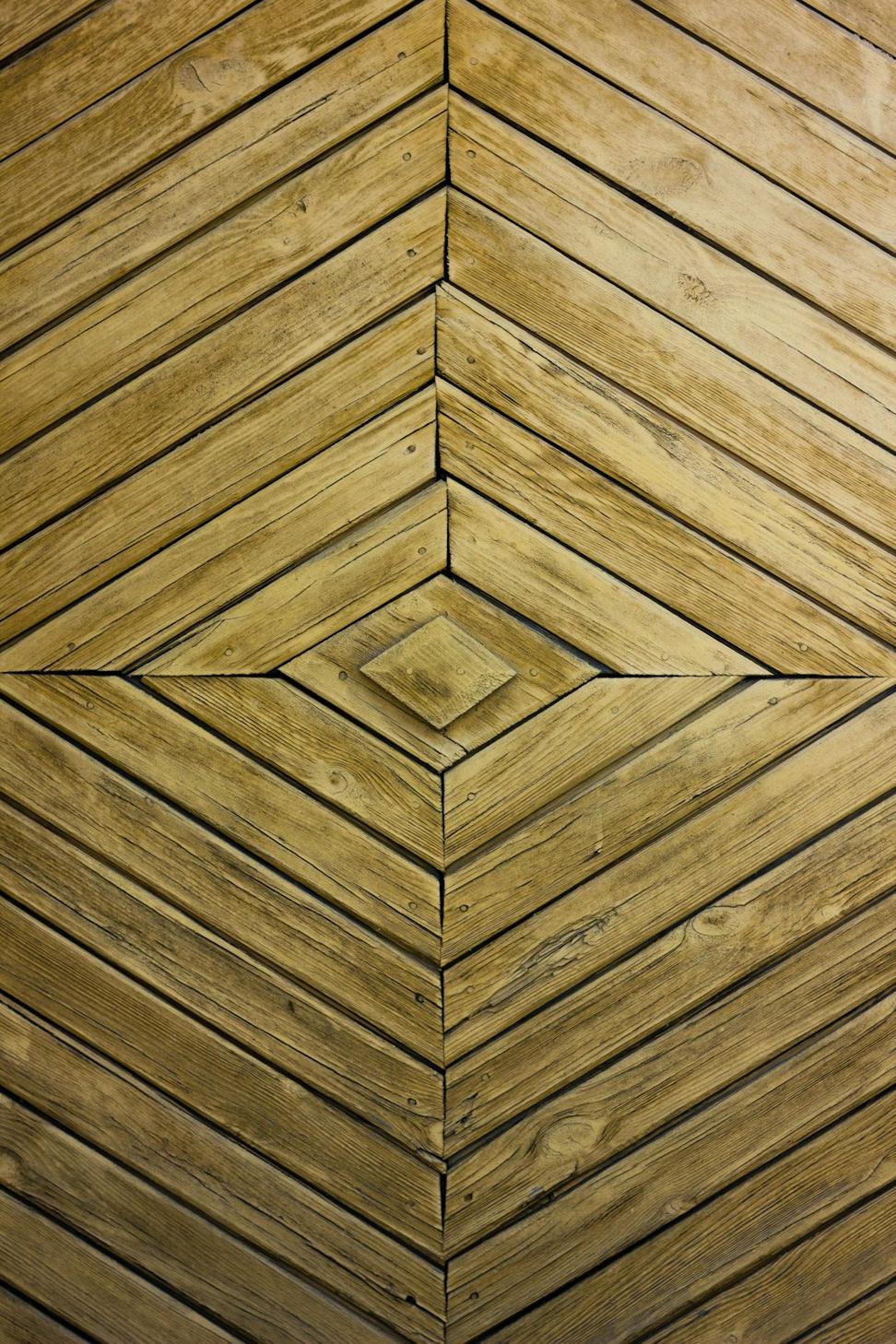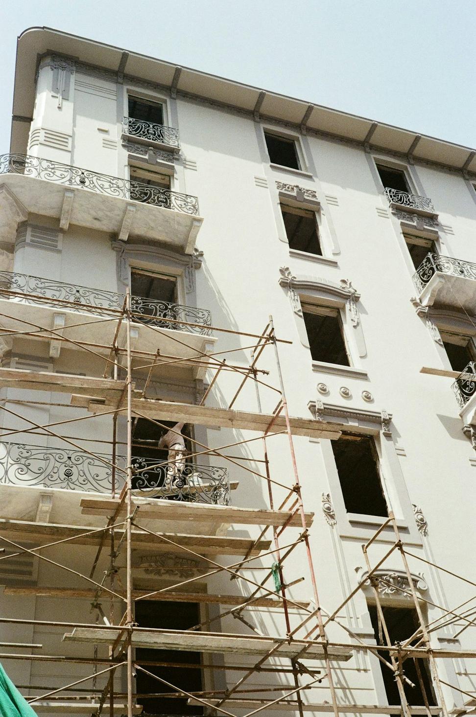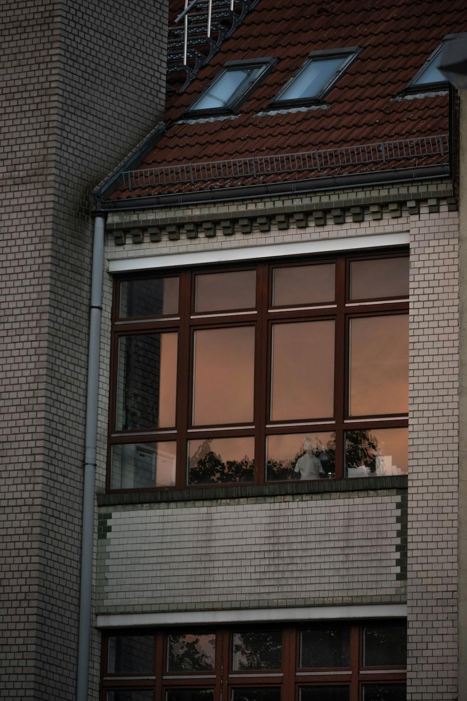COMMERCIAL RETROFIT
Bloor Street Medical Centre Deep Energy Retrofit
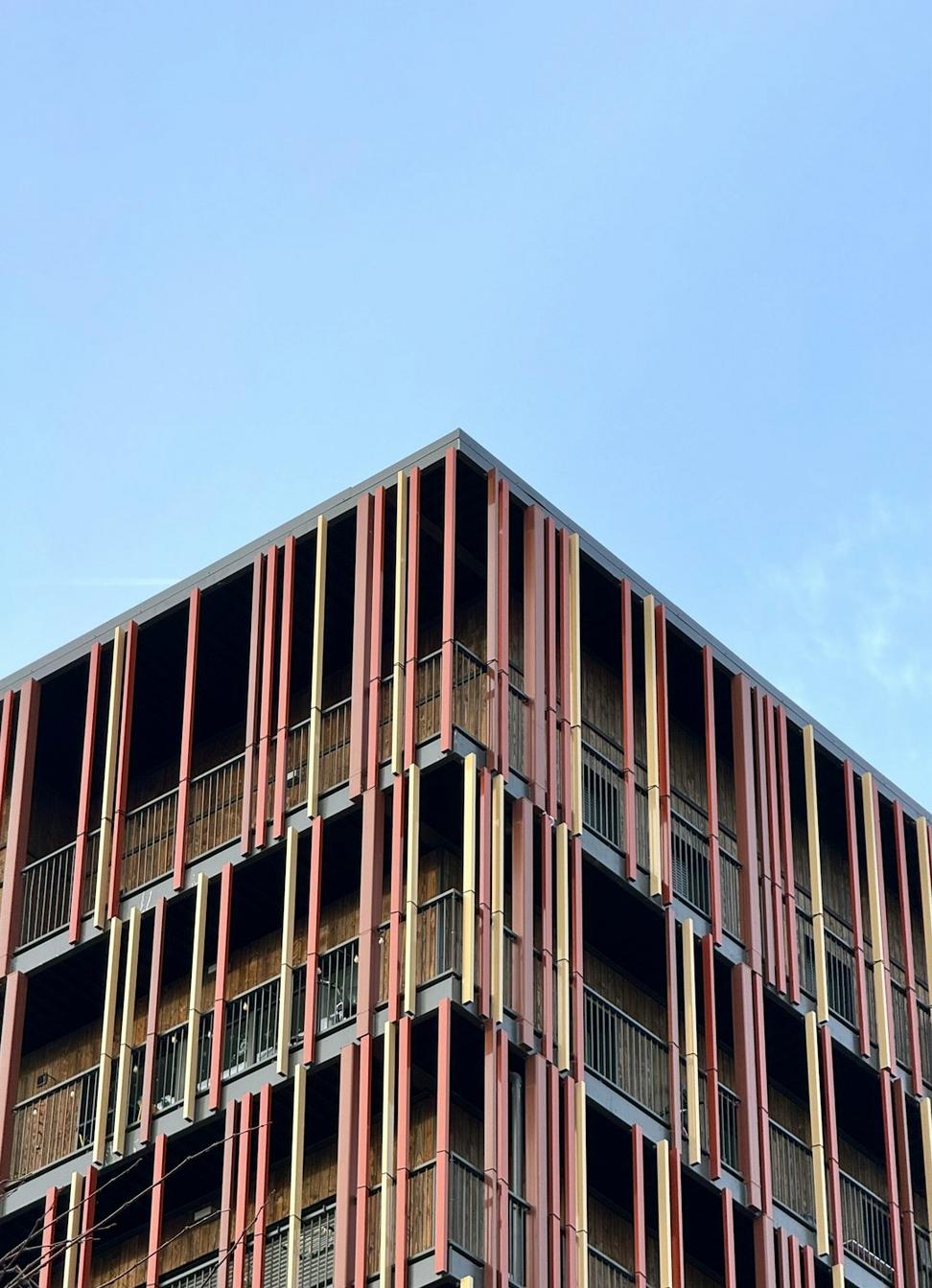
Sometimes the most sustainable building is the one that's already standing. This 1970s medical building was an energy vampire - single-pane windows, zero insulation, and an HVAC system from the Carter administration.
The Reality Check
The building owner wanted to demolish and rebuild. We ran the numbers: new construction would've cost $8.2M and taken two years (meaning relocating 40+ medical practices). Our retrofit? $2.1M, done in phases over 14 months, no practice had to move.
What We Did
- Envelope upgrade: Added R-30 exterior insulation with rain-screen cladding
- Windows: Triple-pane replacements (kept existing openings to avoid permit headaches)
- Mechanicals: VRF heat pump system replacing ancient boilers
- Lighting: Full LED retrofit with daylight harvesting controls
- Solar: 45kW rooftop array (maxed out what the roof could handle)
- Smart systems: Building automation that actually works
Results After Year One
$94K
Annual Utility Savings
340T
CO2 Avoided Annually
"I've been practicing here for 18 years. The building was always too hot in summer, freezing in winter. Now it's comfortable year-round. My patients comment on how nice the space feels. And the reduced operating costs mean I could actually lower my lease rate for the first time ever."
- Dr. James Park, Tenant & Building Co-owner
