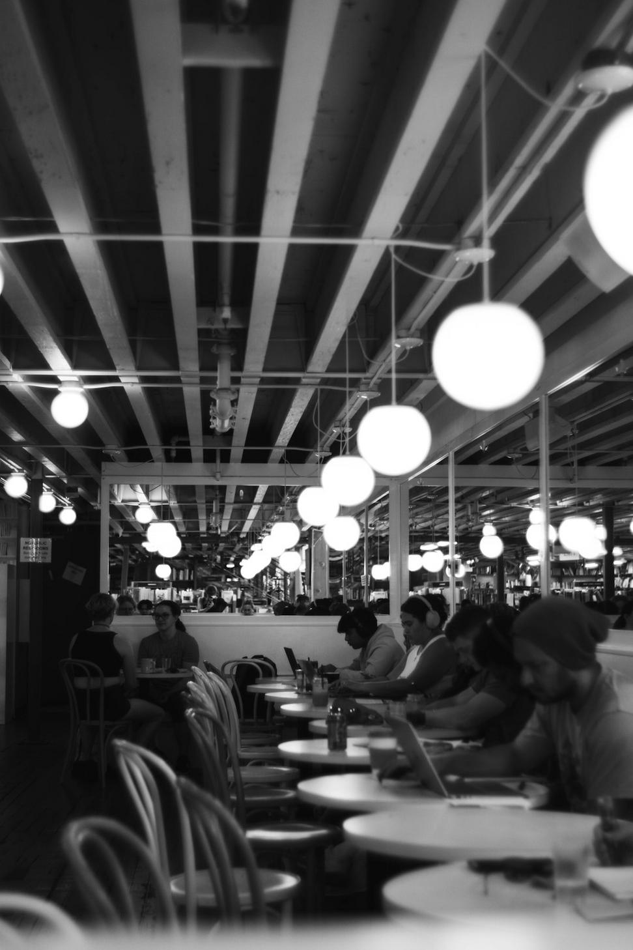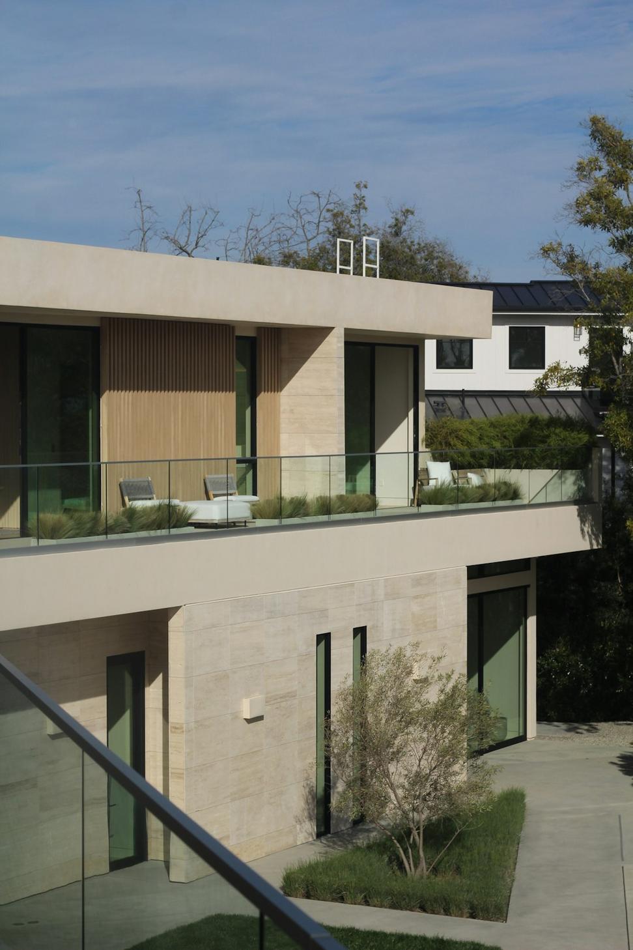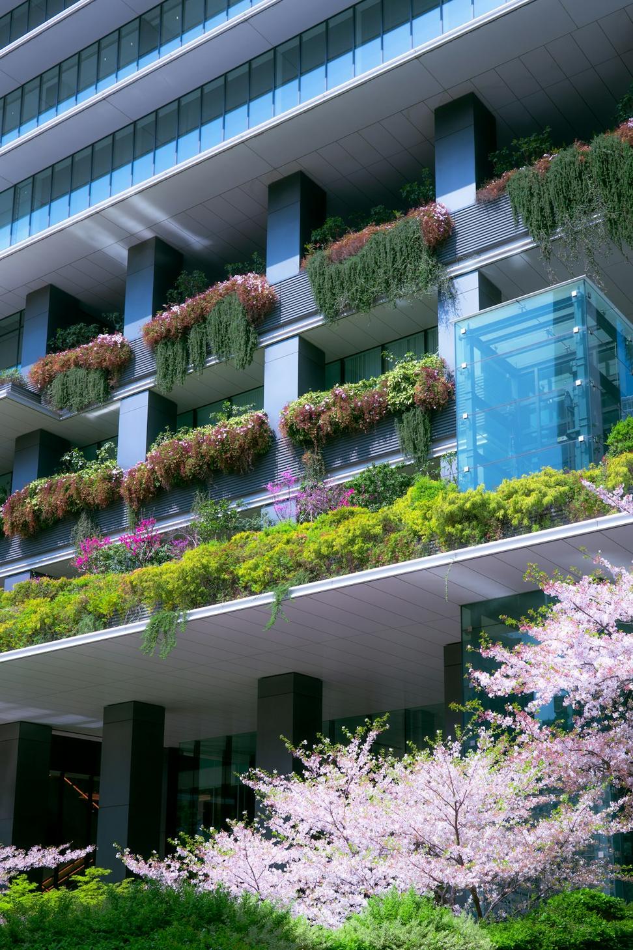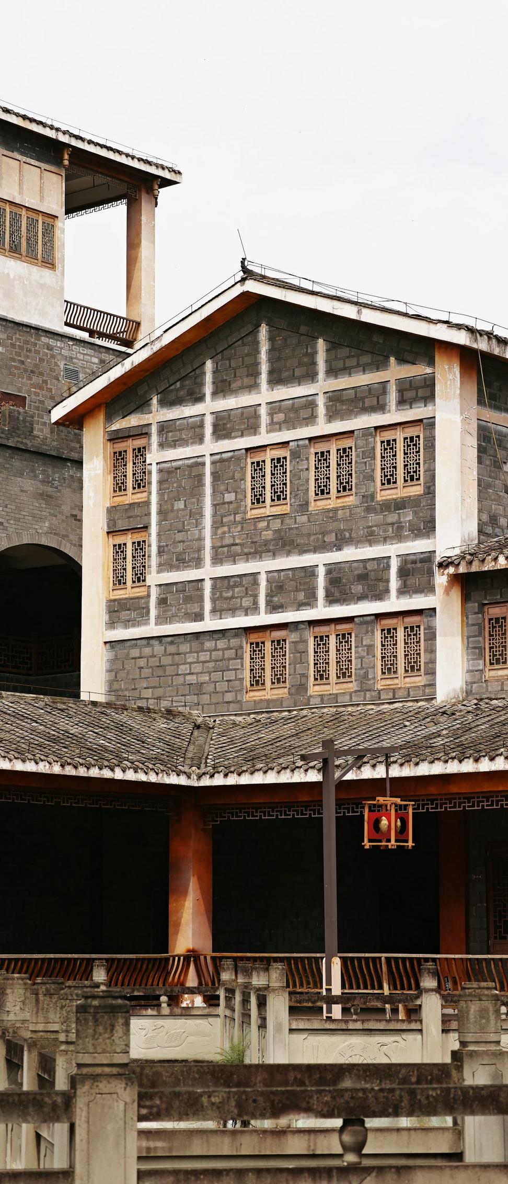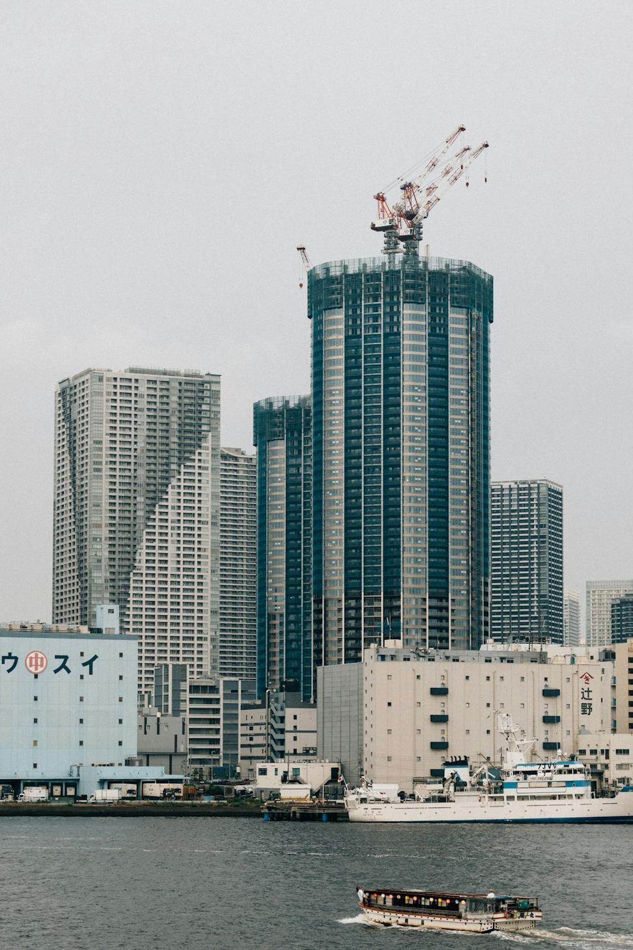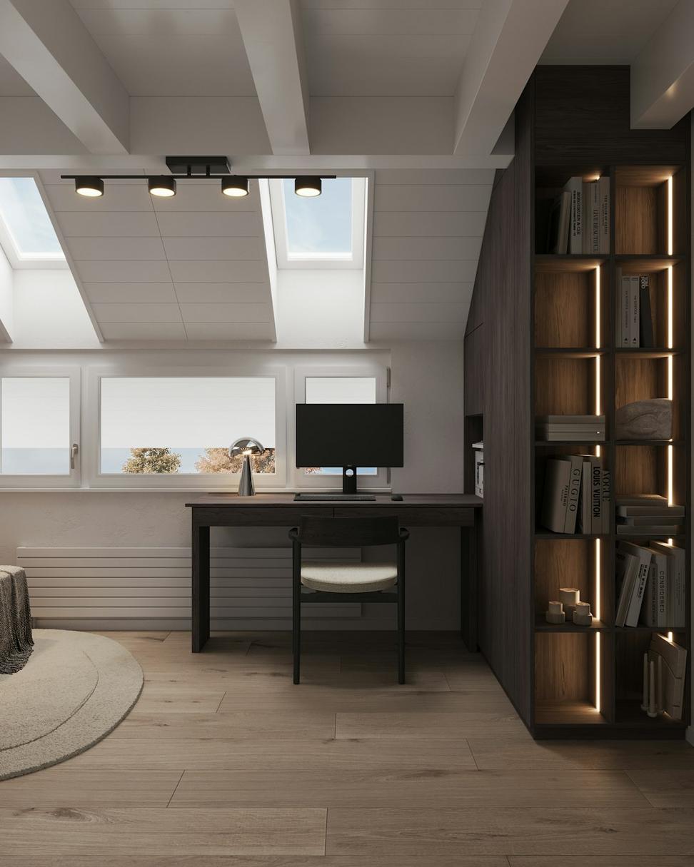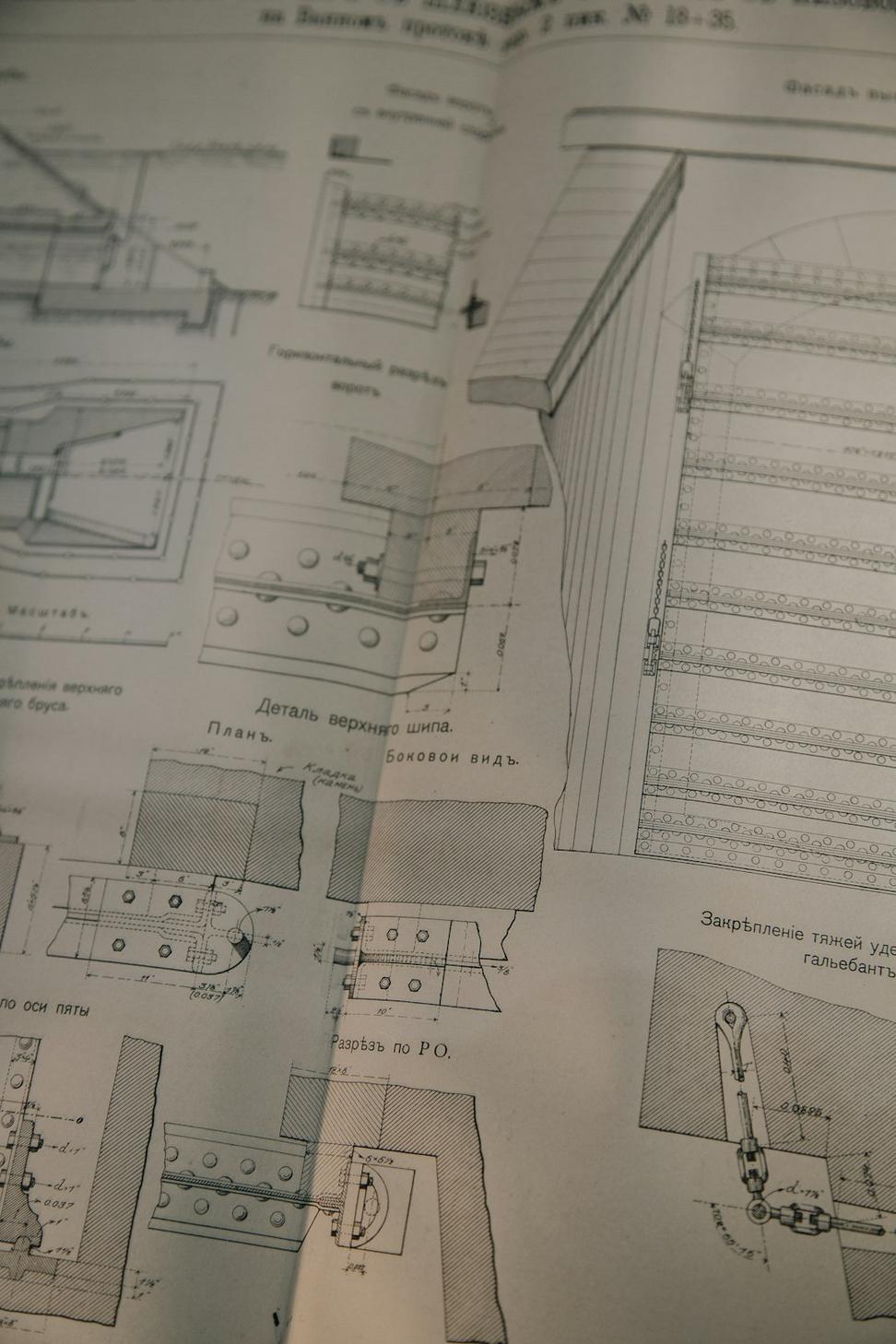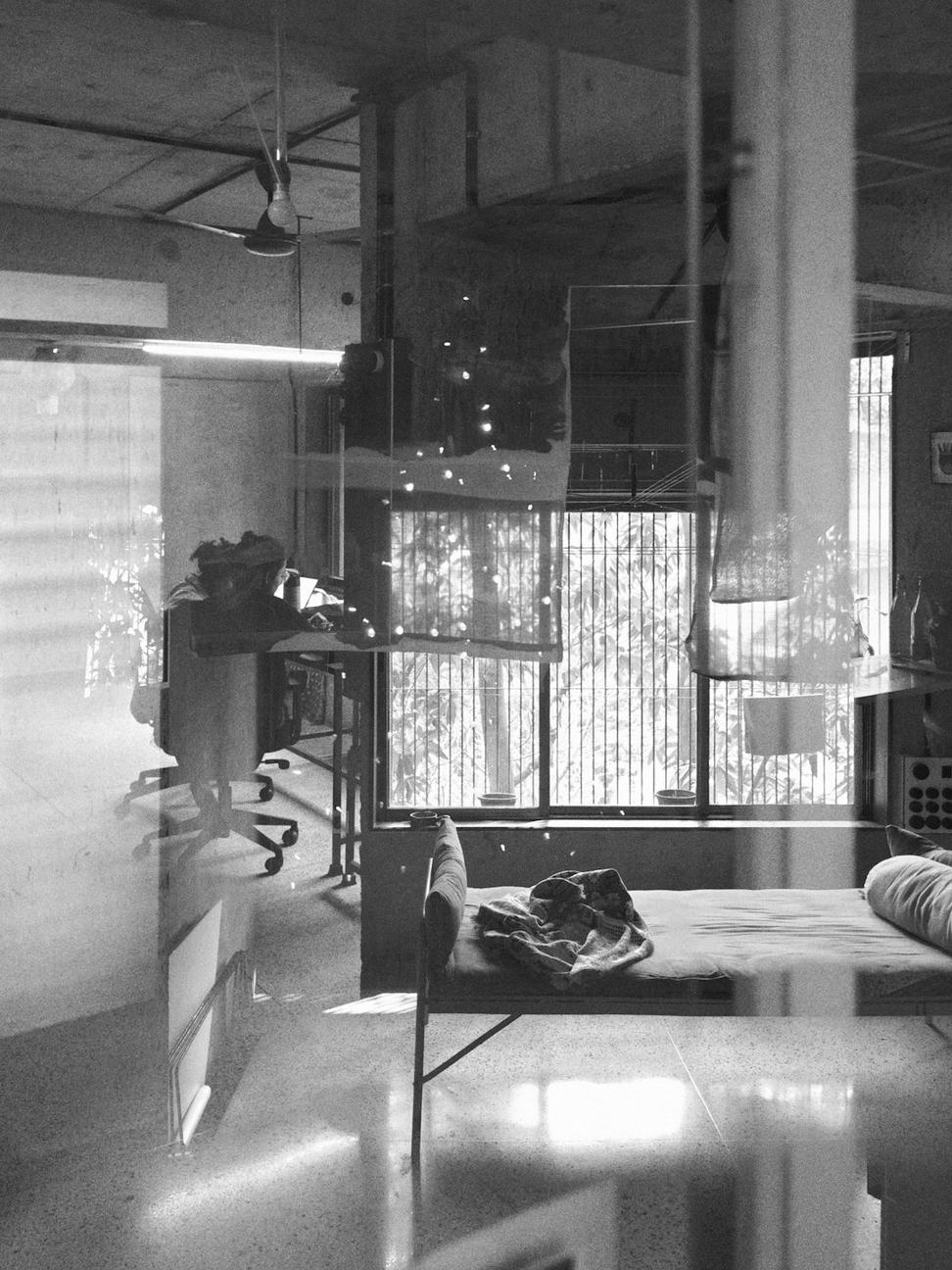
Ulthar Valquint
Founder & Principal Architect
How We Got Started
Look, I'm not gonna feed you the usual line about "always dreaming of architecture since childhood" - though I did spend way too much time building elaborate blanket forts. The real turning point came during a backpacking trip through Scandinavia back in 2008. Stayed in this cabin outside Oslo that was so perfectly integrated with its surroundings, you'd almost miss it if you weren't looking. That's when it hit me: buildings don't have to fight their environment, they can actually work with it.
After finishing my master's at Waterloo and spending a few years with a firm downtown, I kept running into the same frustration. Too many projects were all flash and no substance - gorgeous on the surface but absolute energy vampires underneath. In 2015, I figured it was time to stop complaining and actually do something about it, so Ulthar Valquint Architecture was born out of a cramped office space that's definitely seen better days.
We've grown quite a bit since then - moved to our current spot on Bloor Street West, brought on some incredibly talented folks who share the vision. What hasn't changed is our core belief: sustainable design isn't some luxury add-on, it's literally just smart architecture. And honestly? It makes the work way more interesting.
